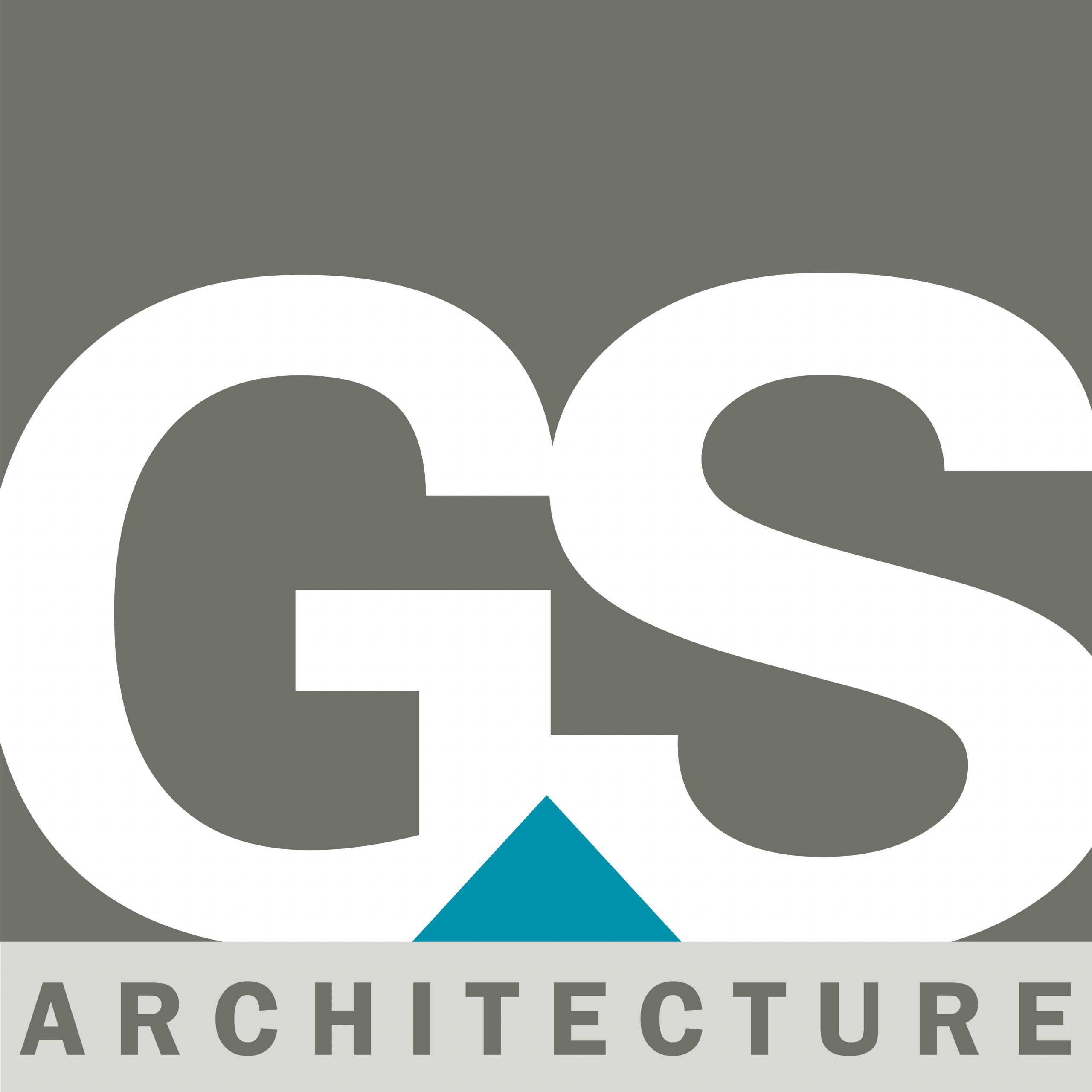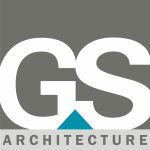Joan Jones Community Center | Albuquerque, New Mexico
Phase 1 of the project replaced two aging portables with a new 5,000+ square foot permanent building for the City of Albuquerque. Facilities included a game room, activity/crafts room, computer lab, administrative offices, and reception area. In response to incidents of vandalism and violence in the adjacent park over recent years, the design integrates proven Crime Prevention Through Environmental Design (CPTED) strategies as well as a variety of sustainable design strategies to minimize energy usage.
Phase 2 of the project added a 2,900 square foot mini-gym with basketball, volleyball, and pickleball courts, a fitness/exercise room, a multi-purpose room with serving kitchen that can be rented for community parties. Additionally, folding glass doors open the multi-purpose room onto an adjacent patio overlooking the park. Phase 2 is currently under construction and is anticipated to be completed in fall 2025.
SIZE
Ph.1 – 5,000 GSF new construction
Ph. 2 – 7,000 GSF addition
SERVICES
Site master planning, programming, design, construction documents, construction administration, project management
HIGHLIGHTS
Community center
CPTED principals for greater security
Multi-phased design & construction




